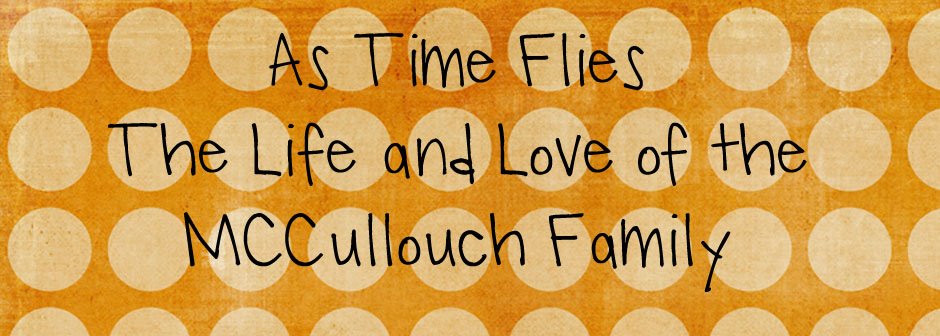Looking Ahead
I think this might be the third possible "big" house plan I've posted but this is the one we keep coming back to lately. The garage opens in the back - which would make it easy to put the house in front of the garage/shop/cottage thing like Matt wants. The colors here are ugly, the siding would be green painted Hardie Plank with a brown roof.
The Barrett from www.eplans.com
The Barrett from www.eplans.com
 First Floor
First Floor Second Floor
Second FloorI suppose that whichever plan we could always open the garage to the back - or at least with the colonial style plan we liked. But this makes it easier and the footprint is smaller. I like it! The Master would overlook the yard and I like the galley kitchen. We would probably switch it around so that the breakfast area was in the front and the dining room in the back to take advantage of the morning sun.


0 comments:
Post a Comment